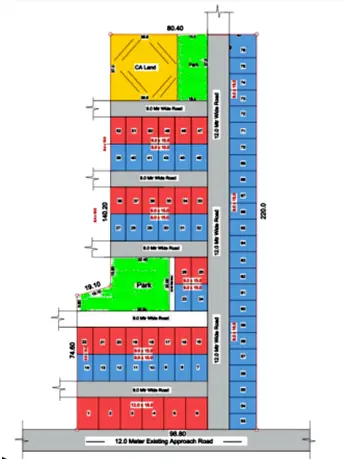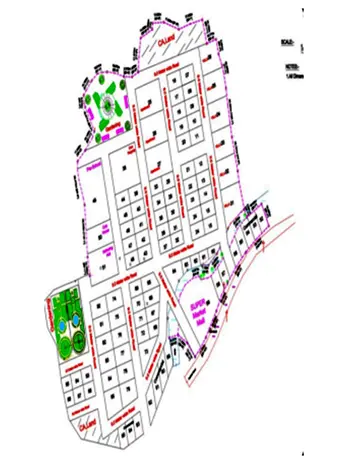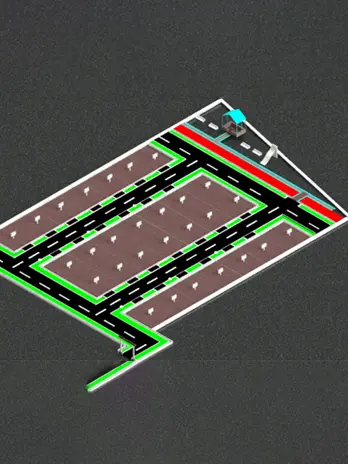Residential Layout Development Construction Work

- Drainage Construction work
- Drainage Slab work
- Damber Road/Concrete Road work
- Electrical Work UC cable/Conductor
- Water supply work
- UCD Work
- Gardening work
- OHT Tank Construction
- Compound wall construction.
- Entrance Gate/Kaman work
- Septic tank work
- Borewell installation
As GEO Land Developers and builders Hosapete we are committed to delivering exceptional residential land development services. As experienced civil engineers, we specialize in the comprehensive development of residential land, ensuring each project meets the highest standards of quality and sustainability. Our services encompass all aspects of land development.
Our team is dedicated to turning land into thriving residential communities by applying innovative engineering solutions and maintaining a strong commitment to client satisfaction. We take pride in our ability to handle every aspect of land development, providing a seamless and efficient experience from start to finishing.
Residential Layout Development Working Drawings
We create precise working drawings to serve as the foundation for layout development. These technical blueprints include:
- Road Section Plan – Designing durable road networks for the layout.
- Electrical Work Drawings – Planning underground electrical supply systems.
- UGD Work – Developing underground drainage systems.
- Water Supply Planning – Ensuring seamless water distribution across the layout.
- Drainage Work Drawings – Structuring effective rainwater and wastewater management.
- Custom Requirements – Any additional special infrastructure requirements based on project needs.
Each plan is meticulously crafted to enhance efficiency, safety, and execution accuracy, keeping the project on track from design to completion.
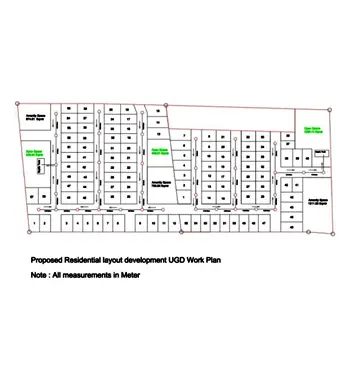
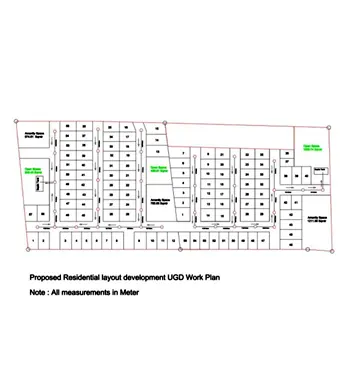
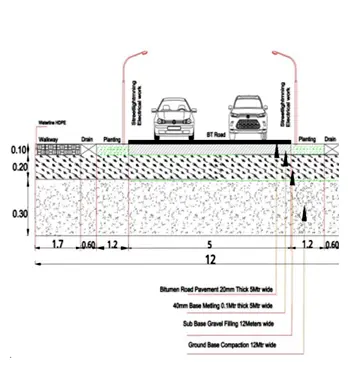
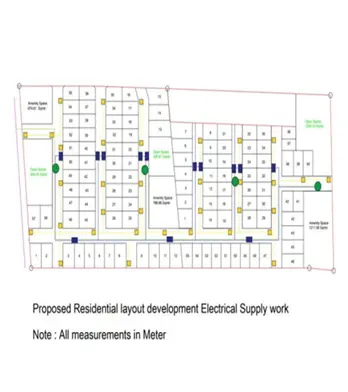
At Geo Land Developers & Builders, we ensure top-notch quality, smart planning, and seamless execution for every project. Get in touch today to discuss how we can help bring your vision to life!
Layout Development Estimation Sheet
We provide a detailed engineering estimation sheet to help clients understand the financial aspects of layout development. Our estimation covers:
- Per-acre cost analysis for overall layout development.
- Cumulative meter cost analysis for each infrastructure element.
- Detailed specifications and material estimations.
- Comprehensive quotation sheets for transparency in pricing.
Our cost estimation services ensure budget accuracy, optimized resource allocation, and seamless project execution.
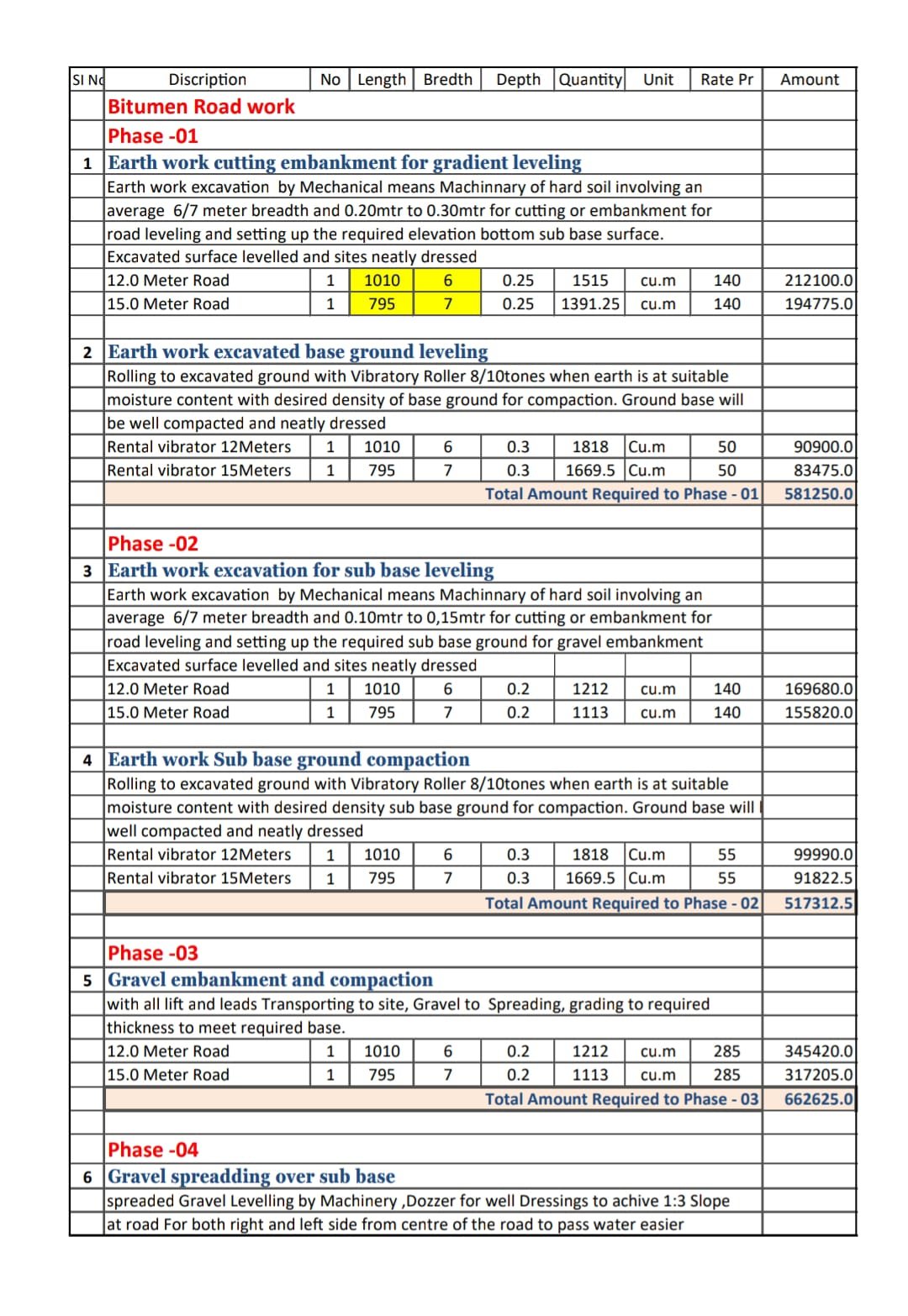
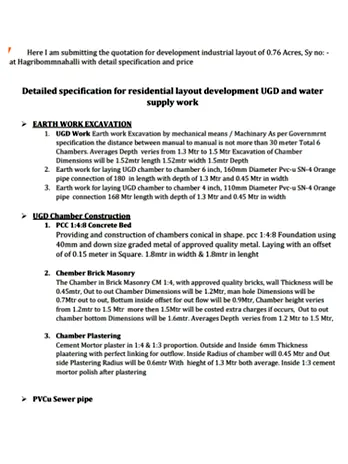
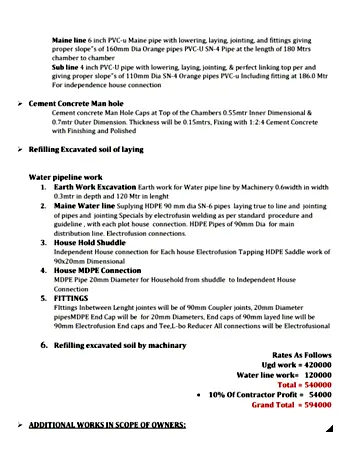
Project Consultants
Our construction consultation services provide expert guidance at every stage of your project:
- Site Inspection – Assessing land feasibility before construction.
- Structural Design – Creating detailed working drawings for construction.
- Material Selection Guidance – Recommending durable, cost-effective materials.
- Budget Analysis – Providing an accurate cost estimation breakdown.
- Project Timeline Development – Assisting in creating a realistic construction schedule.
- Contractor Selection Advice – Helping choose reliable contractors for the job.
- Quality Control – Ensuring construction meets high industry standards.
- Regulatory Compliance – Meeting all local building codes and approval requirements.
- Safety Protocols – Advising on best practices for a safe construction environment.
- Periodic Site Visits – Providing ongoing consultation and site inspections twice a month.
Consultant Responsibilities:
- Engineering estimation sheets.
- Detailed work descriptions and specifications.
- Working drawings and construction stage planning.
- Daily coordination with on-site teams.
- 24/7 work aspect clarification support.
Residential Layout Development Plan/Map
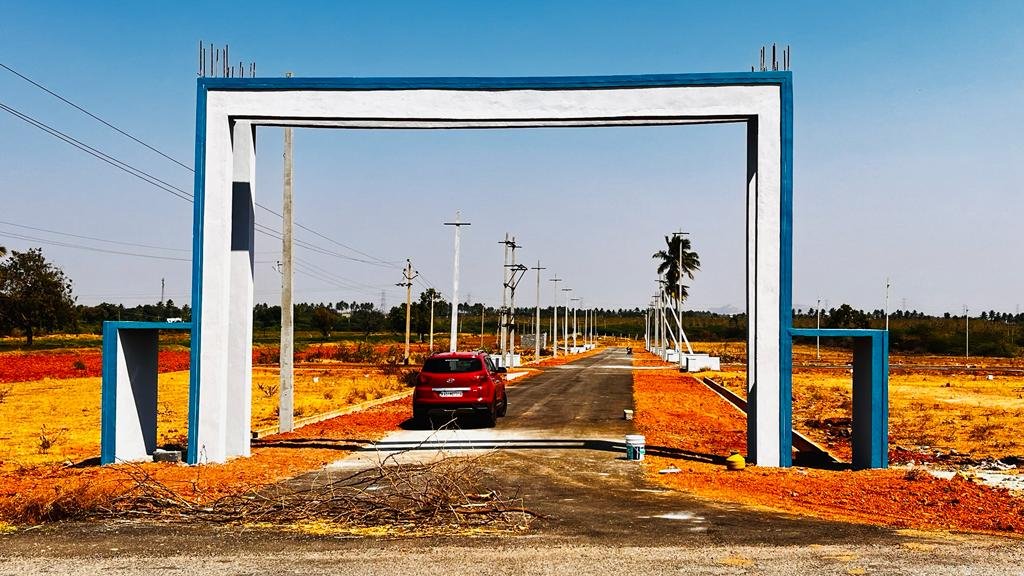
Residential Layout Development Plan / Map
We specialize in designing residential layout plans and maps that comply with government regulations and approval requirements. Our team ensures:
- Site evaluation and assessment to create customized layout plans.
- Regulatory compliance and approval-ready designs for hassle-free execution.
- Multiple design options based on client needs and land characteristics.
- Revisions and feedback incorporation to finalize an optimized layout.
Every layout plan is crafted with a focus on efficiency, accessibility, and sustainability, ensuring a well-structured and legally approved residential development.
